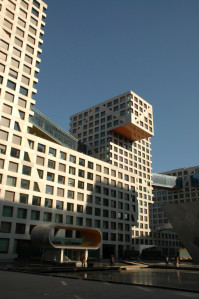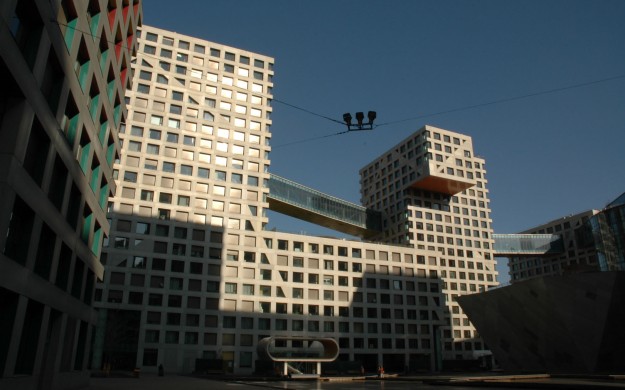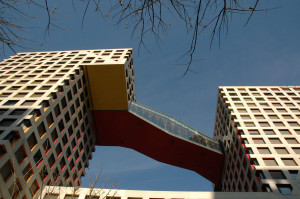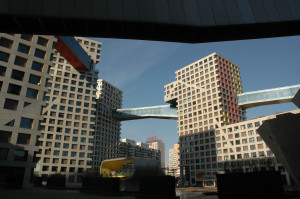Linked Hybrid is the second work by Steven Holl in China together with the Vanke Centre in Shenzhen. It was initiated soon after the Simmons Hall in Boston was completed in 2002 and it was finished in 2009. From its American cousin the project borrows the conceptual design: the buildings as articulated and perforated metallic boxes. But in Beijing the architectonic experimentation is pushed further by including into the design the space around the buildings.
644 apartments, different shops, hotel, cinemateque, kindergarten, and cafes, are distributed in eight towers which are linked together underground and also through sky bridges which mainly connect the 15th and 18th floors.
 The towers are organised around a courtyard, which welds the eight towers and the other smaller buildings of the complex such the Montessori school, together into one piece of architecture. The ground floor of the buildings further contributes in creating a safe…
The towers are organised around a courtyard, which welds the eight towers and the other smaller buildings of the complex such the Montessori school, together into one piece of architecture. The ground floor of the buildings further contributes in creating a safe…
View original post 256 more words




