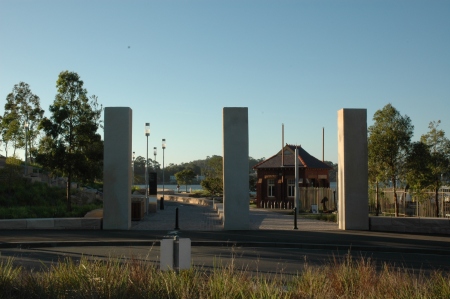
I discovered Barangaroo Reserve in one of my many walks that I conducted during the time spent in Sydney in January 2016. The park is located at the northern tip of the docklands area of Darling Harbour, on the west side of the CBD. It was love at first sight. What stroke me was the beautiful combination between the vegetable realm and the mineral one.

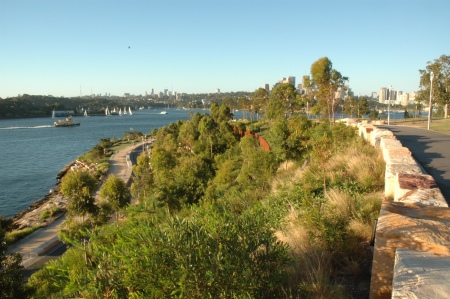
The numerous sandstone blocks disseminated in the park structure the entire design composition by defining its shoreline, its topographical contours, and its pathways. Each sandstone is an entire world: the colours are vibrant, their cuts reveal their structure in details, their layers tell a story millions of years old, and the repetition of the blocks creates a rhythm that reminded me of the Jewish cemetery at the Mount of Olives in Jerusalem. It is hypnotically magical.


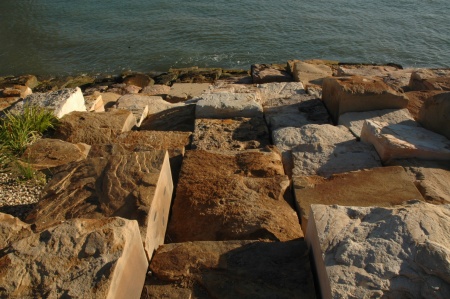
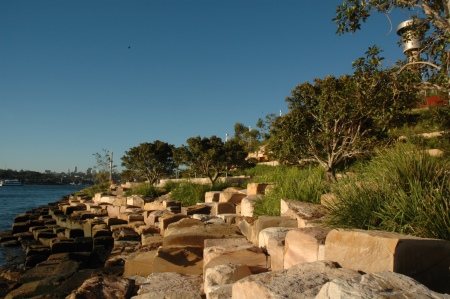

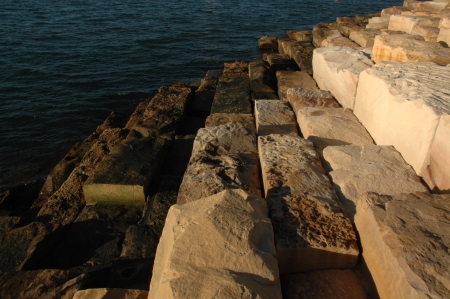

The vegetation flirts with the rocks in every possible way: by emerging from their fissures, by standing next to them, and by dancing with them. It is a beautiful relationship celebrated with the blessing of two illustrious witnesses: the nearby water and the magnificent view of the harbour and the CBD. The relationship between vegetable and mineral realm is at the same time pristine and ancient. It is pristine because most the plants are young and the rocks freshly cut, it is also pristine because the relationship has the value to resuscitate in my mind the mystery and beauty of an archaeological site becoming a sort of Australian Angkor Wat.

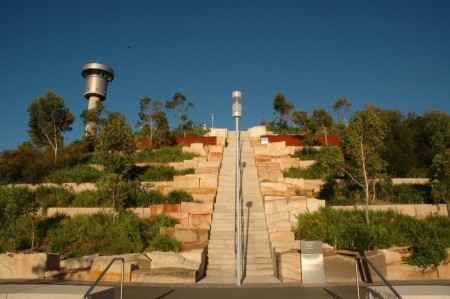


I walked incessantly in the park: along the coastline: the Promenade, by following a more secluded path called Bush Walk which is located half way the hill of the park, and at the summit of it in the Upper Bluff. These are three very different experiences: the first is grand and open to the waterscape; the second is an intimate walk that brings us closer to the vegetation; and the latter is theatrical celebrating the biggest show in town: the city of Sydney itself.
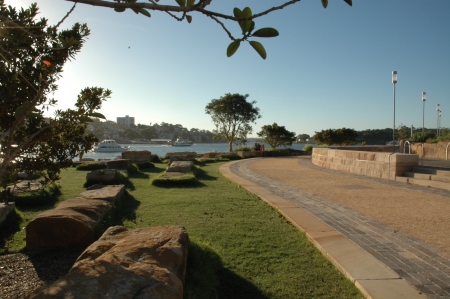

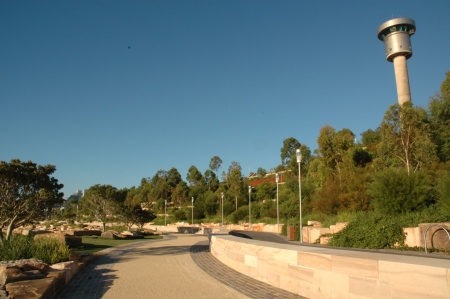
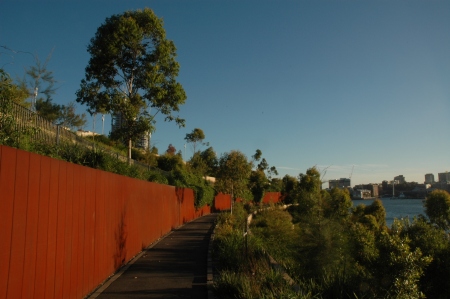

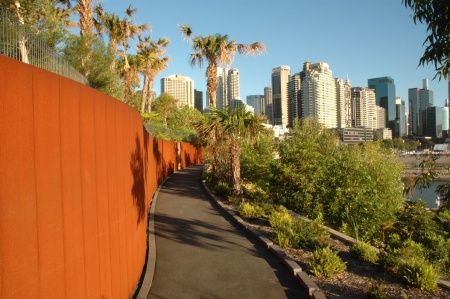
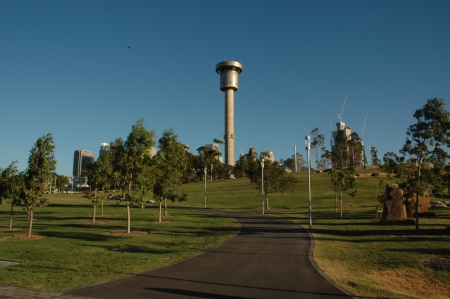
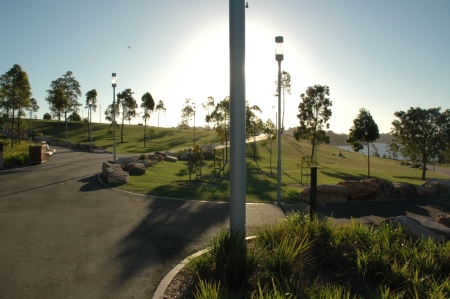

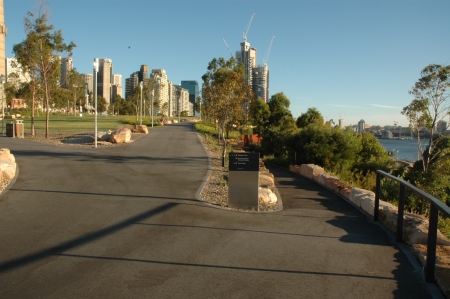
I felt in awe and in admiration towards a city that can build and maintain a public space of such extraordinary beauty. Soon it was sunset and with it the beautiful colours of the sandstone came even more alive in glorious shades of amber that matched beautifully the tender green of the plants and the corten steel wall that defines the Bush Walk. So I sat to admire this transformation and allowed myself to be part of it. Later whilst I was leaving the park walking towards the CBD I found a lift discretely located at the highest point of the headland. I was a bit puzzled by this presence so I decided to use it and see where it lead. The lift revealed the presence of an underground world made of a multilevel car park and a vast hypogeum space which I thought it was an enormous garage. So practically I realized that the hill is an artificial one and it “hides” a “building”, this was a fascinating discovery that made me think…
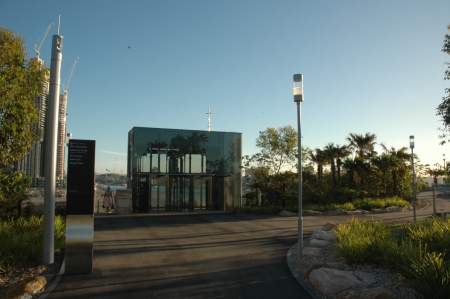

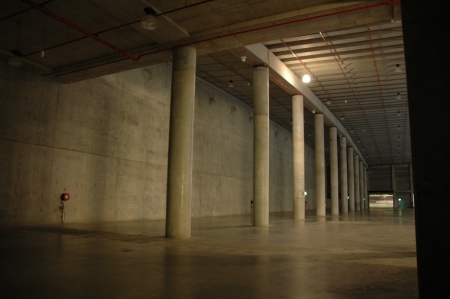
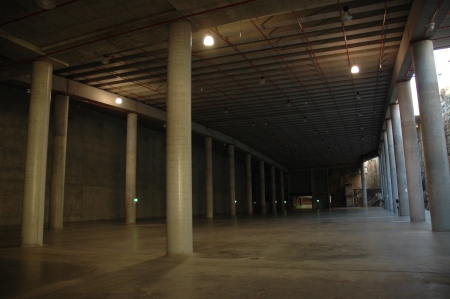
As I started walking home towards Rushcutters Bay feeling happy about having fallen in love with the park I also could not stop thinking of the discovery that is actually not only a park but a building. And so I started wondering: why creating such a marvellous “natural” beauty and put cars inside it? What is the power that forced this decision to happen? And also why isn’t the architecture of this indoor space truly celebrated? my mind started drifting to other magnificent underground architectures: from Abu Simbel Great Temple of Ramses II in Egypt to Lalibela Churches in Ethiopia, from the Buddhist Chaitya Hall at Karli in India to the spectacular MONA the Musuem of Old and Modern Art recently completed in Hobart, Tasmania. But here in Barangaroo the architecture of the indoor space does not achieve that level of magic. Once I got home I started doing research on the internet and I learned that Barangaroo Reserve was designed by leading Australian landscape architects Johnson Pilton Walker in association with US-based Peter Walker & Partners. I could read many controversial information about the entire Barangaroo redevelopment area and how the public space has been gradually eroded by the interest of private developers but I did not want this to really influence my judgment on the design of the park per se. I read that Barangaroo is truly a grand project with investments of more than 6 billion Australian dollars. I read that Barangaroo Headland Park was an industrial site that kept citizens away from the west shoreline of the CBD for more than hundred years. I learned that at the base of the concept of the park there is the will to represent its natural origin before the docklands were built. I learned that the six-hectare park have been planted with more than 75,000 native trees and shrubs of 83 native species, and 10,000 blocks of local sandstone (750 millimeters high, 1,500 millimeters wide, and 2,500 to 5,000 millimeters long) have been carved and placed in the park whilst another 6,500 blocks have been disposed to create the foreshore of the park. I also read that inside the artificial hill there is a multilevel 300-space car park and void of 140×50 metres and 18 metres high, called Cutaway which is meant to be a new cultural centre for 5,500 people, providing huge potential for public recreation. In the website of Barangaroo is stated that: “The Cutaway is capable of providing a diversity of spaces to suit a wide range of exhibition and performance, allowing multiple configurations, heights and views, there are few limitations on how these spaces could be used.” Also: “Barangaroo has an exciting opportunity of developing a green architecture where building and landscape are designed together.” (barangaroo.com).
I was gobsmacked for having failed to register such grand space and convinced myself that the large space that I saw wasn’t the Cutaway but something else. So with this new set of information I went back to Barangaroo to explore the park for a second time and in quest for the Cutaway. I loved the park and the vegetation even more than the first time but I really could not see the “architecture” of the indoor place the Cutaway. It still looks like a vast garage to me. Its main entrance is located at the south side of the artificial hill just off the promenade. I do not find this entrance inviting nor ceremonial nor magical, its language is the one of heavy infrastructure and once inside the space looks far too generic and poorly detailed. To be fair one side of the hall is constituted by the original sandstone wall which is naturally enlighten by a large skylight but it is really not enough to cast a magic inside the space.

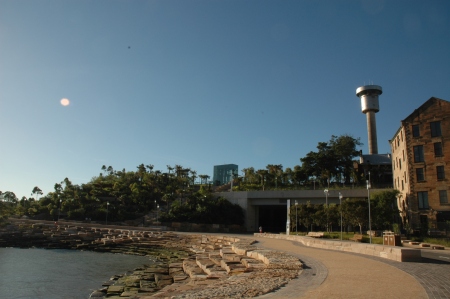
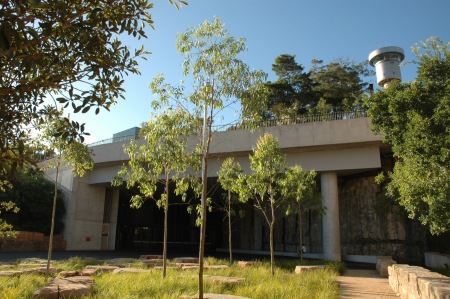

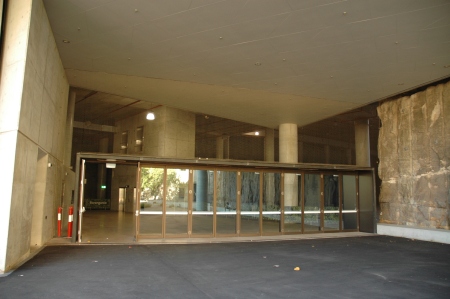
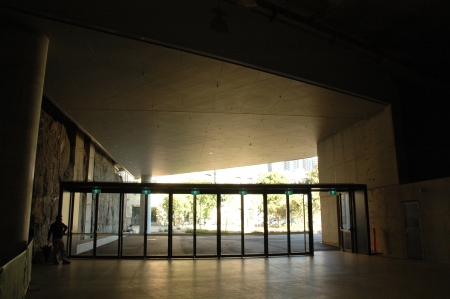
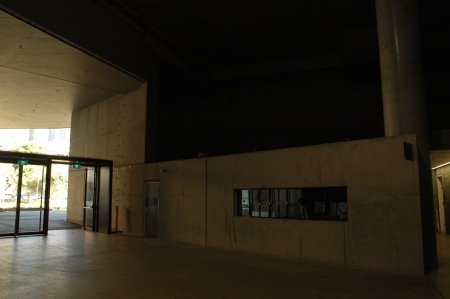
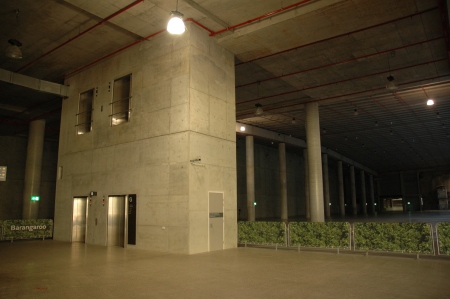
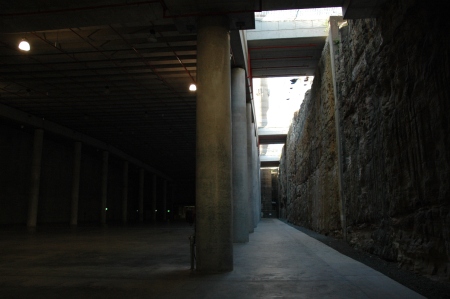
Barangaroo park is a formidable public space, it is a milestone for the city of Sydney a real gem that reinforces the beauty of the Sydney Harbour Walk an uninterrupted 14-kilometer foreshore walk from Woolloomooloo to the Anzac Bridge. I wished it had become also an architectonical masterpiece. I wished that the space inside the artificial hill would have matched the design mastery of its “façade”.
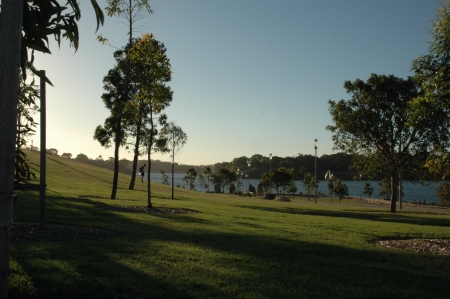
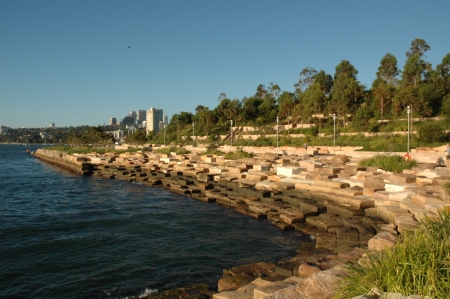



You must be logged in to post a comment.