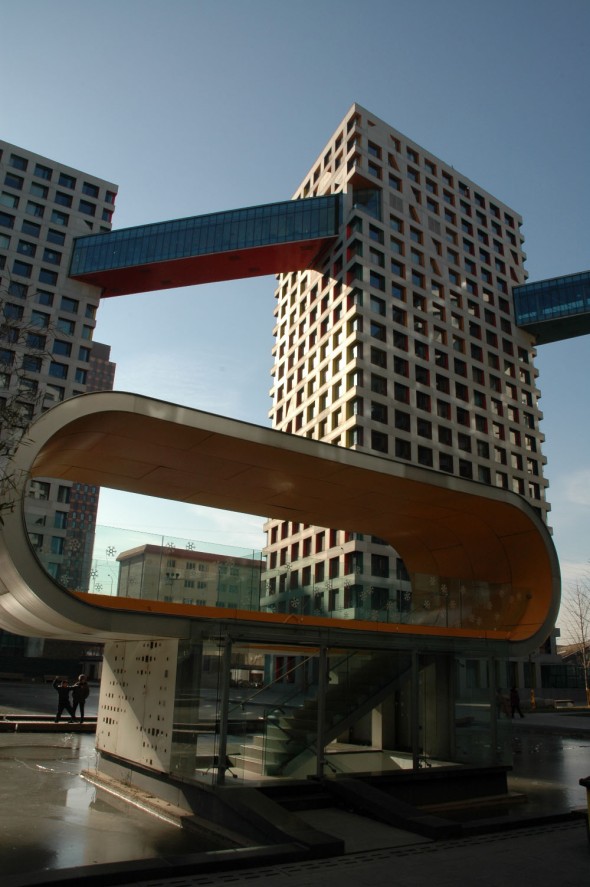Linked Hybrid is the second work by Steven Holl in China together with the Vanke Centre in Shenzhen. It was initiated soon after the Simmons Hall in Boston was completed in 2002 and it was finished in 2009. From its American cousin the project borrows the conceptual design: the buildings as articulated and perforated metallic boxes. But in Beijing the architectonic experimentation is pushed further by including into the design the space around the buildings.
644 apartments, different shops, hotel, cinemateque, kindergarten, and cafes, are distributed in eight towers which are linked together underground and also through sky bridges which mainly connect the 15th and 18th floors.
 The towers are organised around a courtyard, which welds the eight towers and the other smaller buildings of the complex such the Montessori school, together into one piece of architecture. The ground floor of the buildings further contributes in creating a safe and comfortable space thanks to the numerous openings that become lively edges between the outdoor and indoor space.
The towers are organised around a courtyard, which welds the eight towers and the other smaller buildings of the complex such the Montessori school, together into one piece of architecture. The ground floor of the buildings further contributes in creating a safe and comfortable space thanks to the numerous openings that become lively edges between the outdoor and indoor space.
 The outdoor space is eventful yet peaceful, it reflects the life of the activities present in the towers and it also posses its own character and assets. It is private but at the same time strangers feel welcome. It becomes an urban oasis or as Steven Holl described it: a porous urban space.
The outdoor space is eventful yet peaceful, it reflects the life of the activities present in the towers and it also posses its own character and assets. It is private but at the same time strangers feel welcome. It becomes an urban oasis or as Steven Holl described it: a porous urban space.
 This oasis is the reason to visit the Linked Hybrid. It is an articulated diverse space made up by different stories. At the centre of the courtyard there is a pond which hosts the recycled and filtered water from the towers. It becomes a skate rink in winter and a pool in summer.
This oasis is the reason to visit the Linked Hybrid. It is an articulated diverse space made up by different stories. At the centre of the courtyard there is a pond which hosts the recycled and filtered water from the towers. It becomes a skate rink in winter and a pool in summer.
 Scattered around the pool other episodes of urban life unfold such as the five landscaped mounds to the north of the lot which contain recreational functions built by re-using the earth excavated from the new construction.
Scattered around the pool other episodes of urban life unfold such as the five landscaped mounds to the north of the lot which contain recreational functions built by re-using the earth excavated from the new construction.
 This attention to the small elements of the composition and not only the big towers confers a comforting human quality to the entire project. It is really the understanding that architecture cannot stop at the front door of the building. The pond, the benches, the small hills, the gardens all are necessary to build a micro urbanism, which stands next to the macro urbanism of the towers. There is a feeling of being Alice (in Wonderland) when visiting the Linked Hybrid: different scales coexist and collide and tell the story of project open to diversity.
This attention to the small elements of the composition and not only the big towers confers a comforting human quality to the entire project. It is really the understanding that architecture cannot stop at the front door of the building. The pond, the benches, the small hills, the gardens all are necessary to build a micro urbanism, which stands next to the macro urbanism of the towers. There is a feeling of being Alice (in Wonderland) when visiting the Linked Hybrid: different scales coexist and collide and tell the story of project open to diversity.










You must be logged in to post a comment.